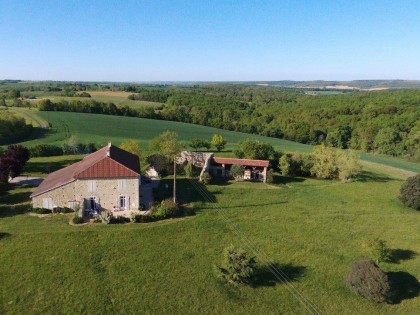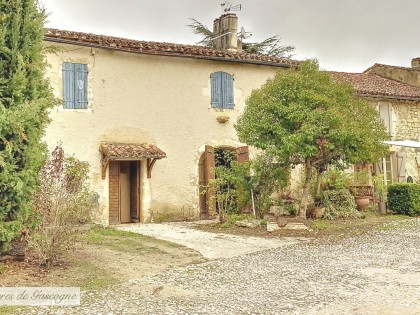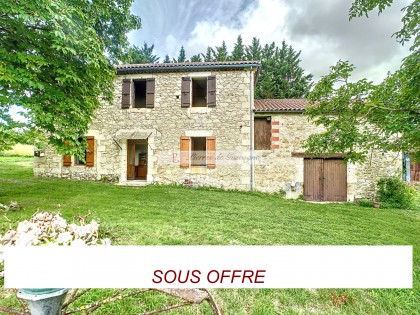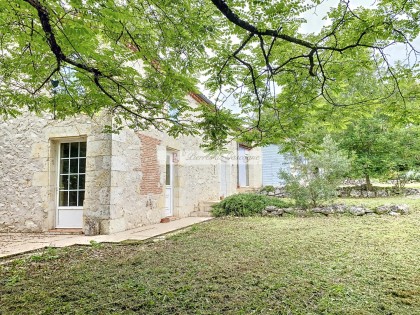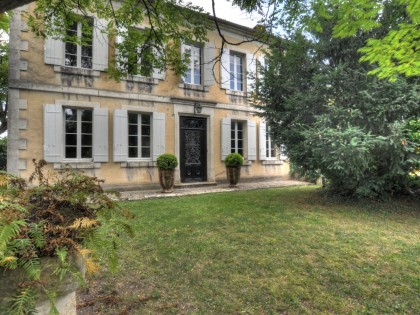SOLD
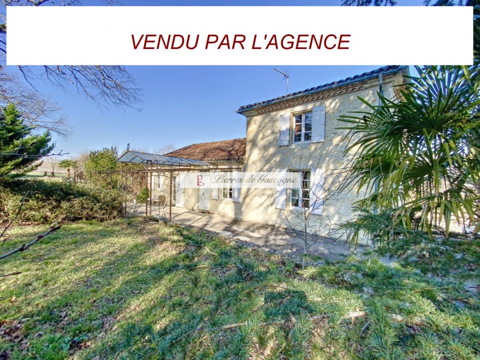
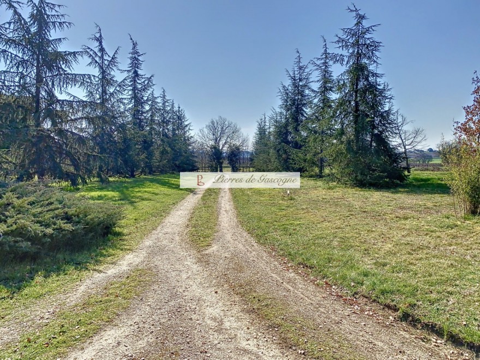
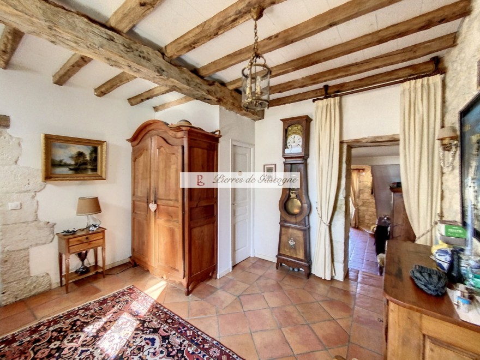
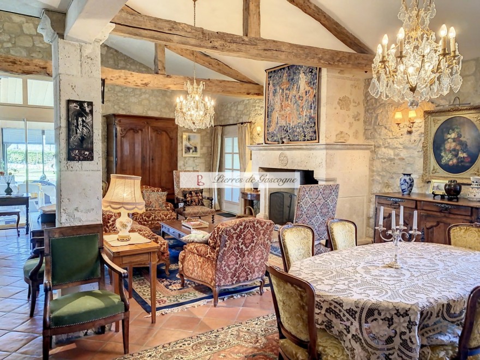
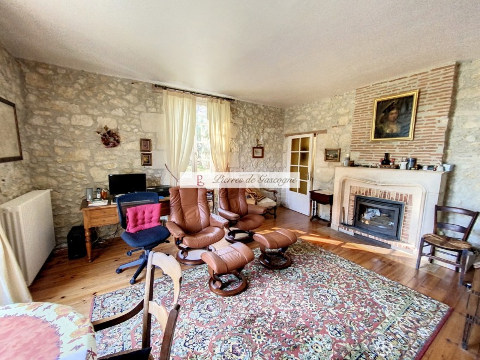
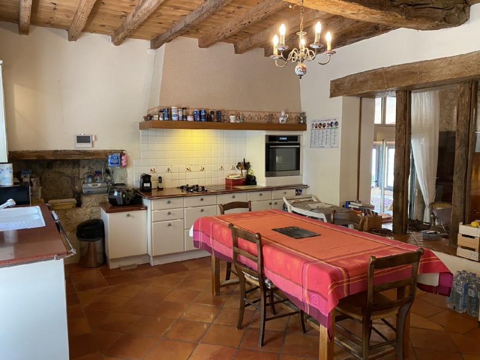
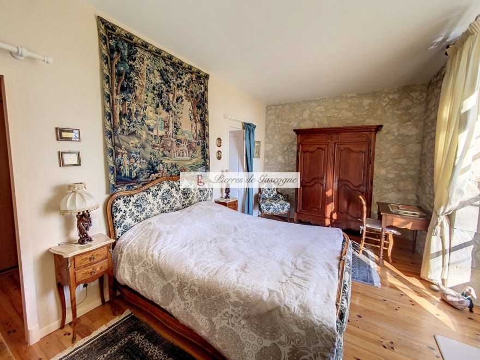
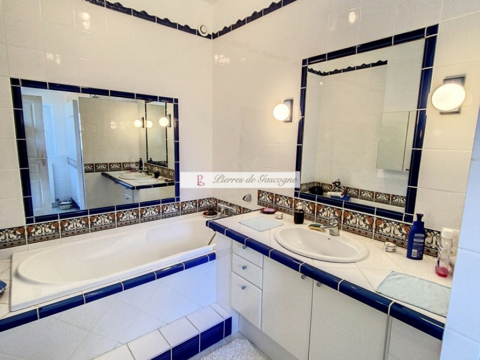
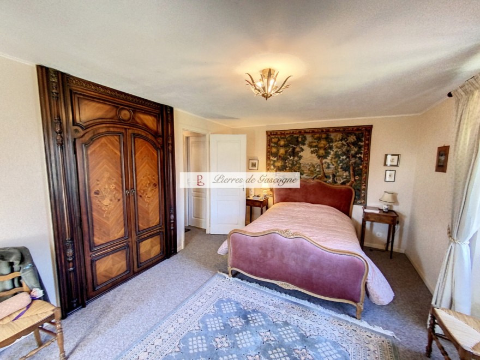
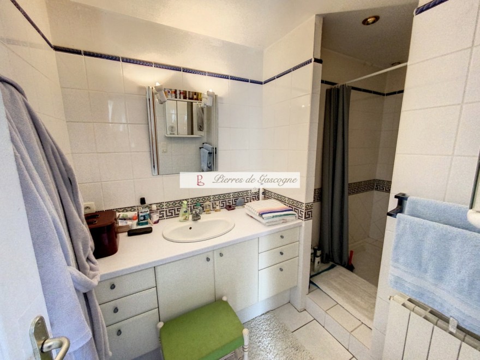
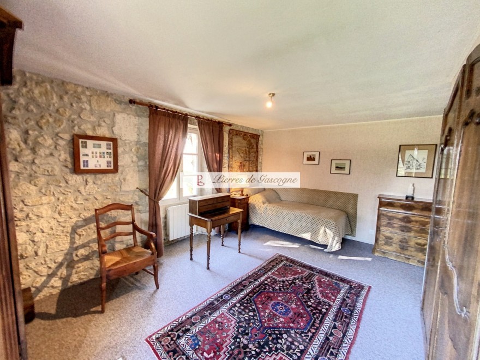
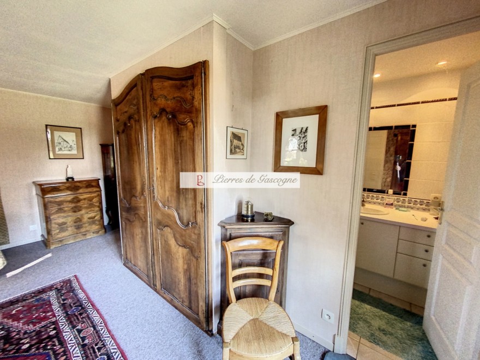
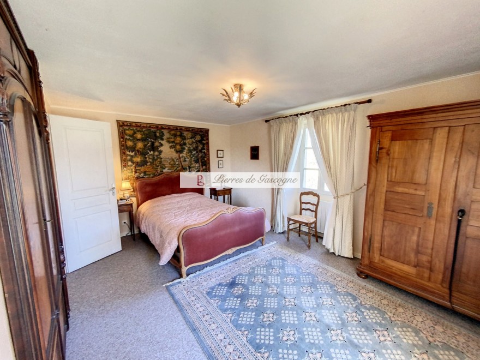
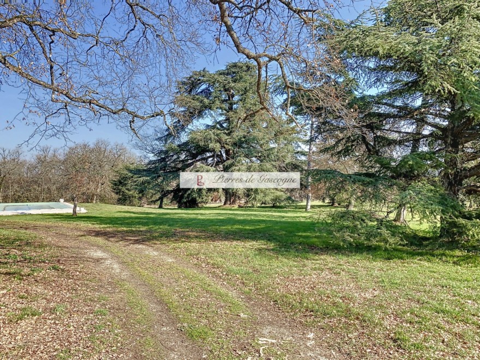
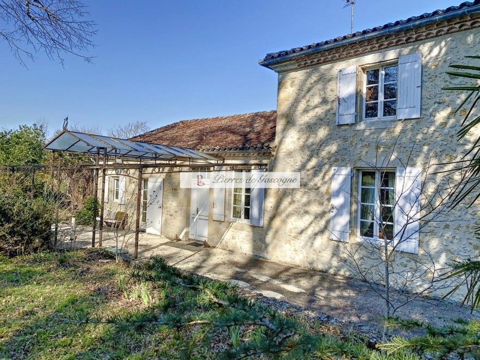
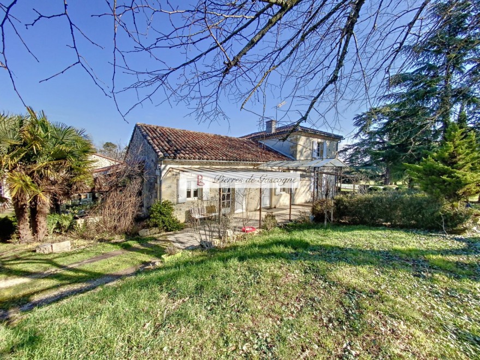
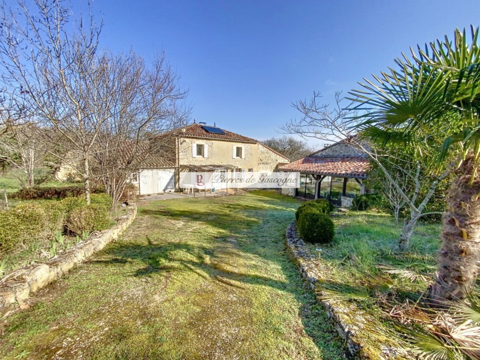
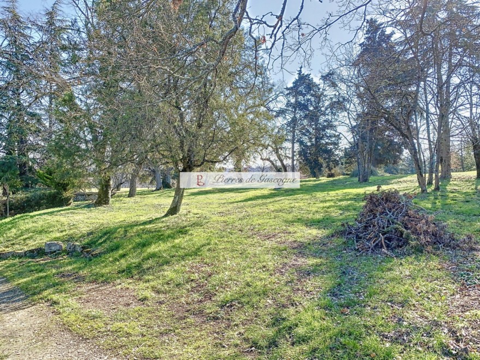
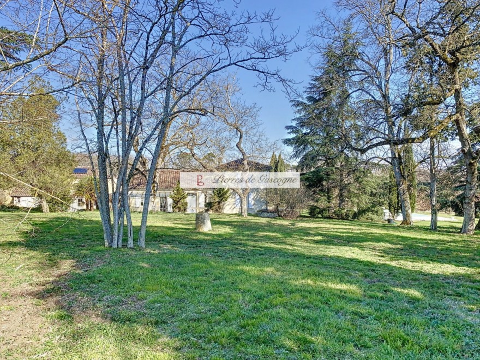
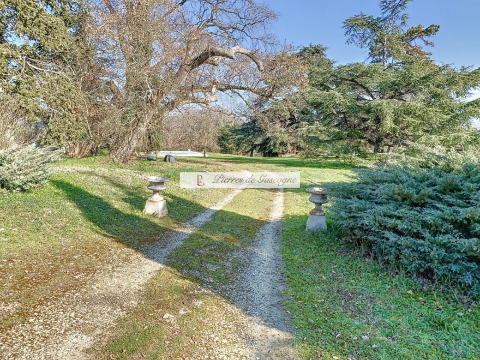
Country house - Condom - Ref.:2658
BEAUTIFUL PROPERTY SET IN ABOUT 11HA WITH SWIMMING POOL AND GUEST HOUSE
As soon as you pass through the gate, a path takes you through a park planted with three-hundred-year-old cedars and various species to the entrance of the house. It is a beautiful place where one can enjoy the complete tranquility interrupted only by the birds singing. Wide expanses of meadows are perfect for horses, ponies, goats, .... You can enjoy the various fruits proposed in the orchard. On the south side, take a dip in the swimming pool and partake of refreshments in the shade of the covered terrace. The stone house was built in 1830; on the ground floor: 1 large living room with a monumental stone fireplace, opening onto a veranda, cosy reading or TV room (with wood stove) adjoining the master suite, fitted kitchen. Upstairs, 2 bedrooms each with their own shower room. A second house of 80 m2 can be used by family and friends or can be rented as a gîte. It is a magical place full of serenity where you can enjoy the all the pleasures that nature has to offer.
SOLD
Ref.:2658
- 10 Rooms
- 5 Bedrooms
- 1 Bathroom
- 3 Shower rooms
- Usable area: 300 sqm;
- Living space: 61 sqm;
- Land: 66000 sqm;
- Property tax: 2.700 €
Detailed information
Energy performance diagnosis
Primary energy consumption:
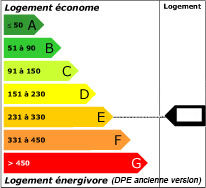 232 kWhEP/m²/an
232 kWhEP/m²/an
Greenhouse gas emission:
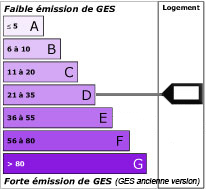 28 KgeqCO2/m²/an
28 KgeqCO2/m²/an




