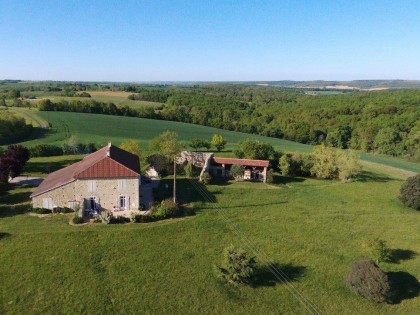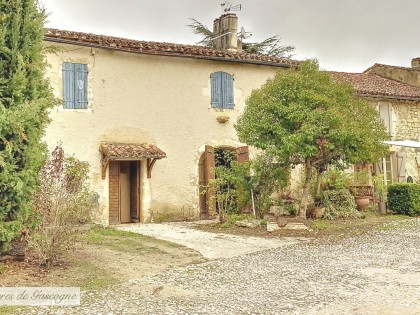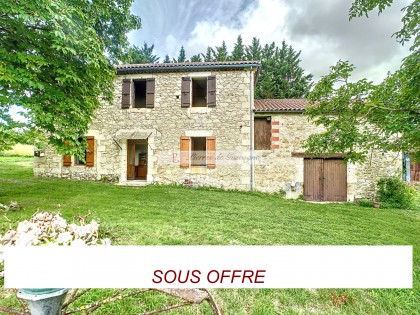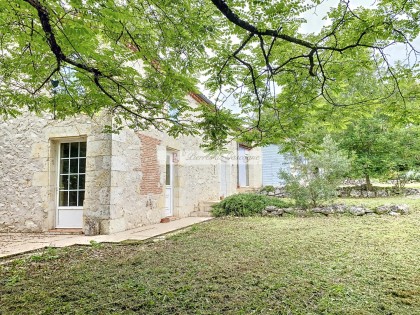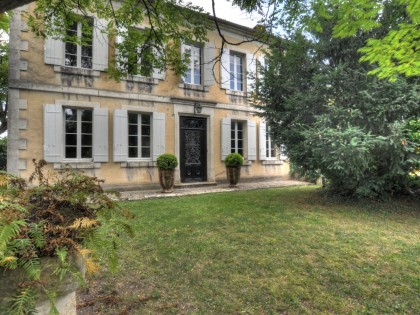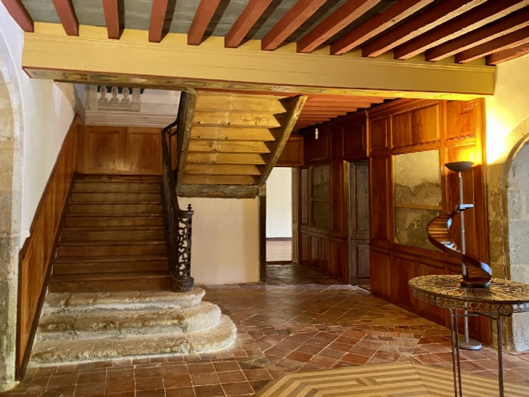
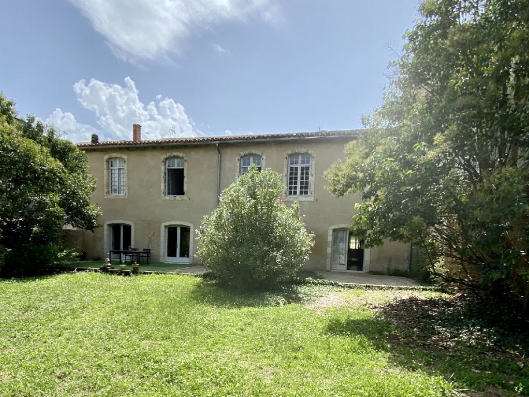
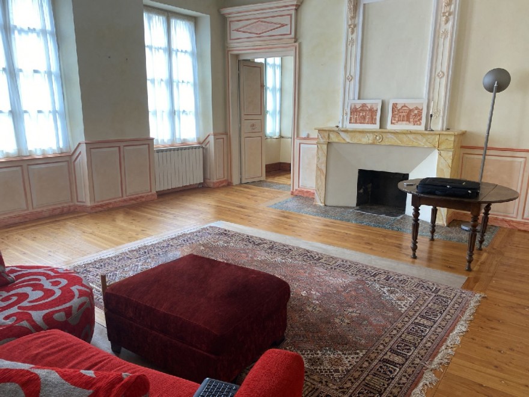
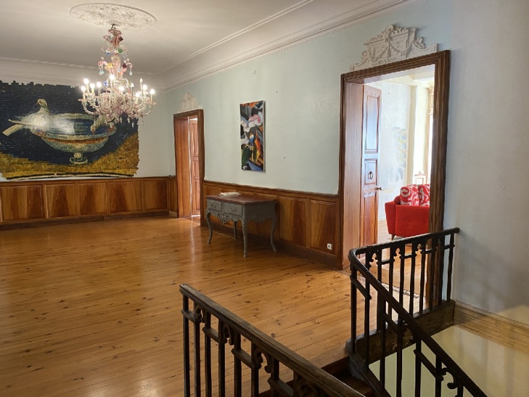
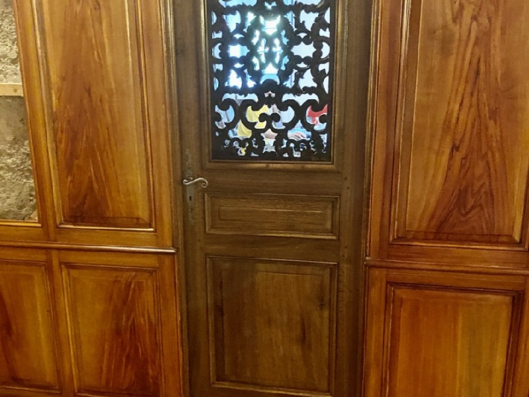
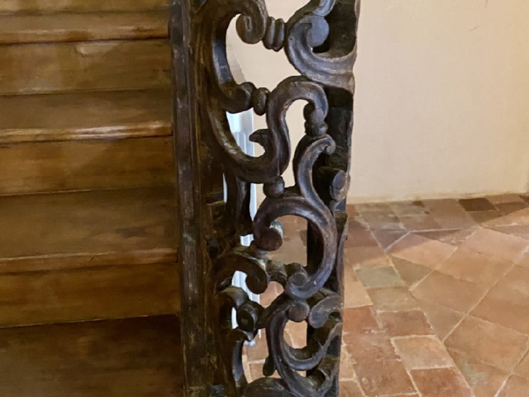
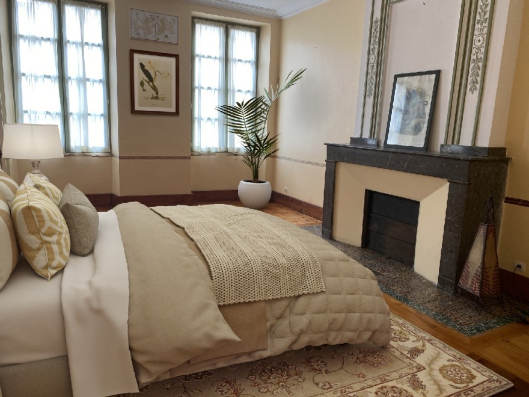
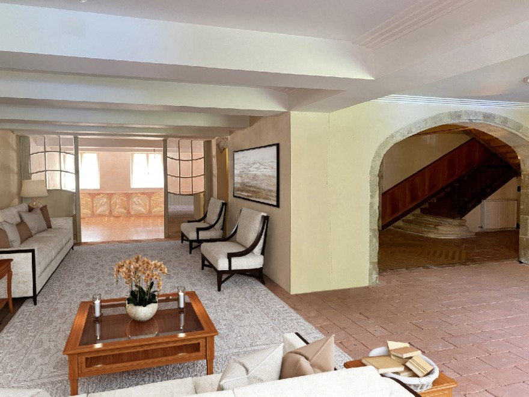
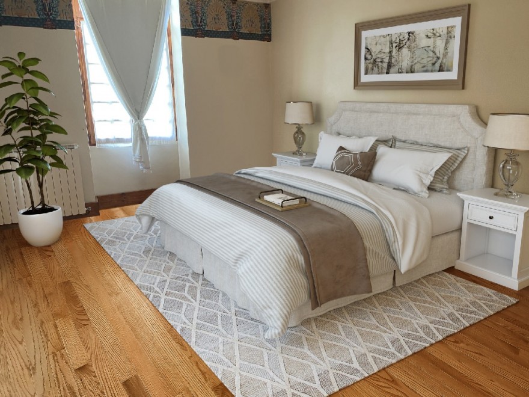
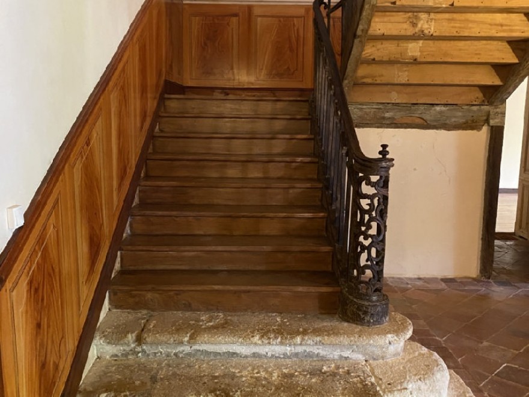
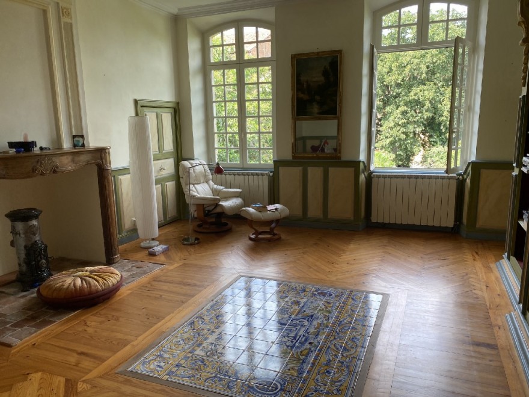
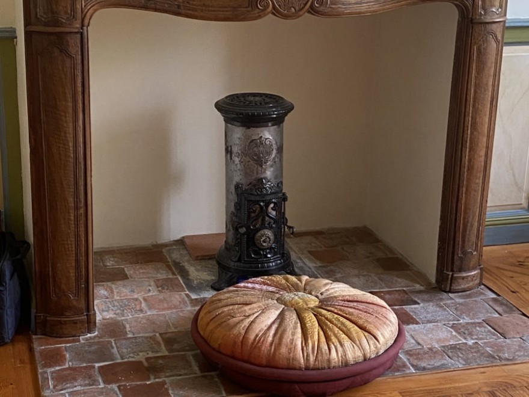
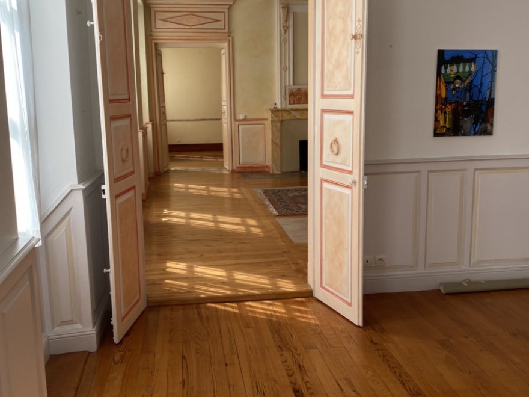
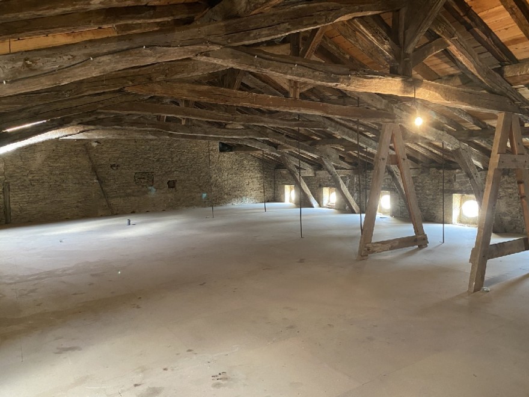
Town house - Fleurance - Ref.:2619
BEAUTIFUL 14TH CENTURY RESIDENCE WITH WALLED GARDEN IN THE CENTRE OF TOWN
What could be hiding behind this anonymous façade? Pass through the imposing double doors and prepare to be amazed as you discover, at the end of the vast entrance hallway, a superb atrium with tiled flooring inlaid with a wooden decoration in its centre (a copy of the stone floor of the Reims cathedral). On the ground floor, the room sizes are vast and include a large 70 m2 lounge opening onto the garden, an art deco room with original fine plaster panels, a dining room, a study, a fitted kitchen, a laundry room, a boiler room, a cloakroom and a toilet. The tour of the ground floor is complete on arrival at a magnificent wooden staircase which leads to a large central landing with wall perspectives. This gives access to a magnificent library, a large lounge, the master suite of 45m2, three other bedrooms, 1 room to be renovated, 1 shower room, WC, and a storeroom. The fully insulated attic offers a boat hull structure which could be used to create additional bedrooms or a play area, gym... The very private through garden has an entrance onto the street which runs parallel and also gives access to a garage/workshop of about 120m2 with a mezzanine floor. Of course, there is still some work to be done, especially on the ground floor, which is an advantage for the new owners who will be able to choose their decoration according to their plans for each space. This exceptional residence can be used as a family home, as a bed and breakfast or even for a liberal profession. The independent building in front of the street can be used as an office or a gîte. There are countless possible. Located in the centre of a small town with convenient access to shops, schools, cafes, restaurants and medical services.
Price agency fees INCLUDED : 472.500 €
Price agency fees EXCLUDED : 450.000 €
Agency fees of 5.00% , all tax included, to be paid by the buyer
Ref.:2619
- 12 Rooms
- 6 Bedrooms
- 1 Bathroom
- 2 Shower rooms
- 2 Offices
- Usable area: 534 sqm;
- Land: 450 sqm;
- Property tax: 4.280 €
Detailed information
Energy performance diagnosis
Primary energy consumption:
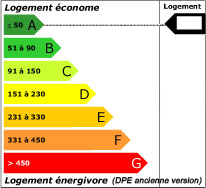 32 kWhEP/m²/an
32 kWhEP/m²/an
Greenhouse gas emission:
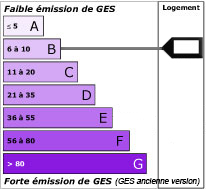 7 KgeqCO2/m²/an
7 KgeqCO2/m²/an




